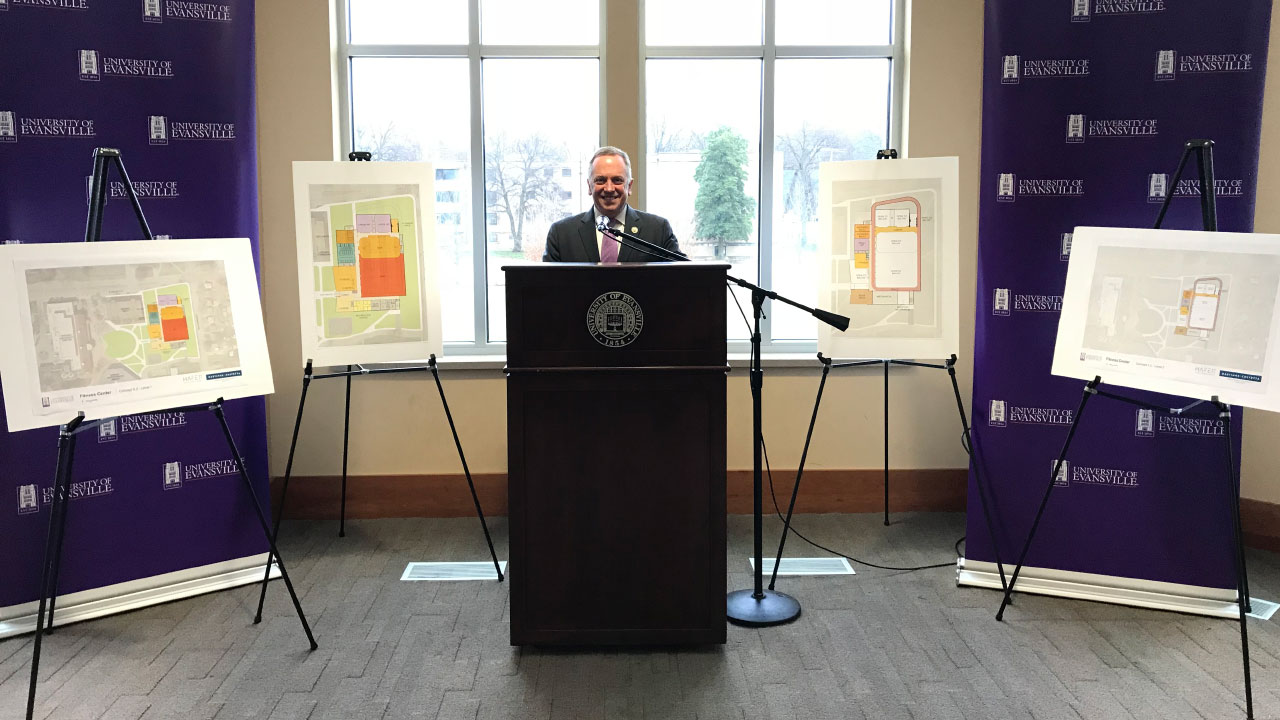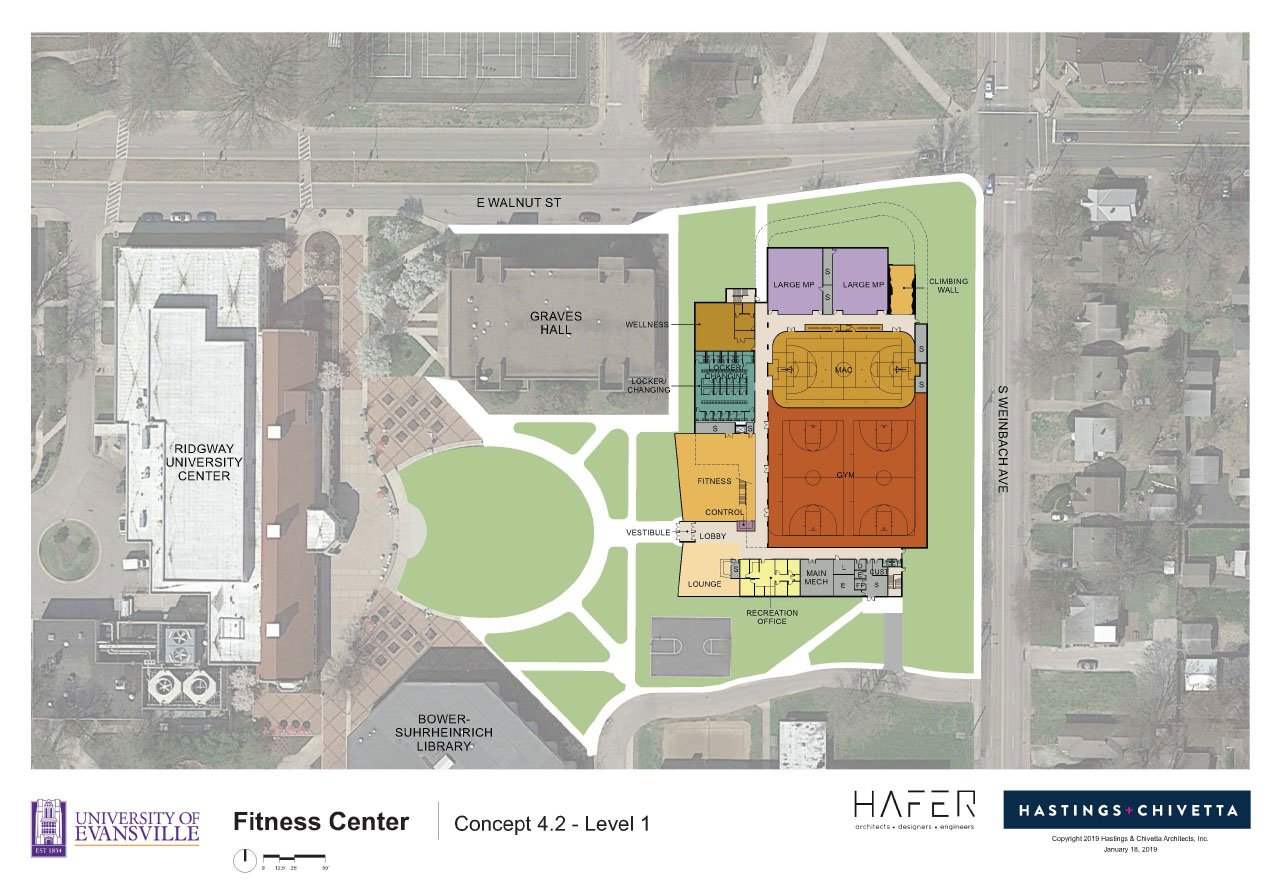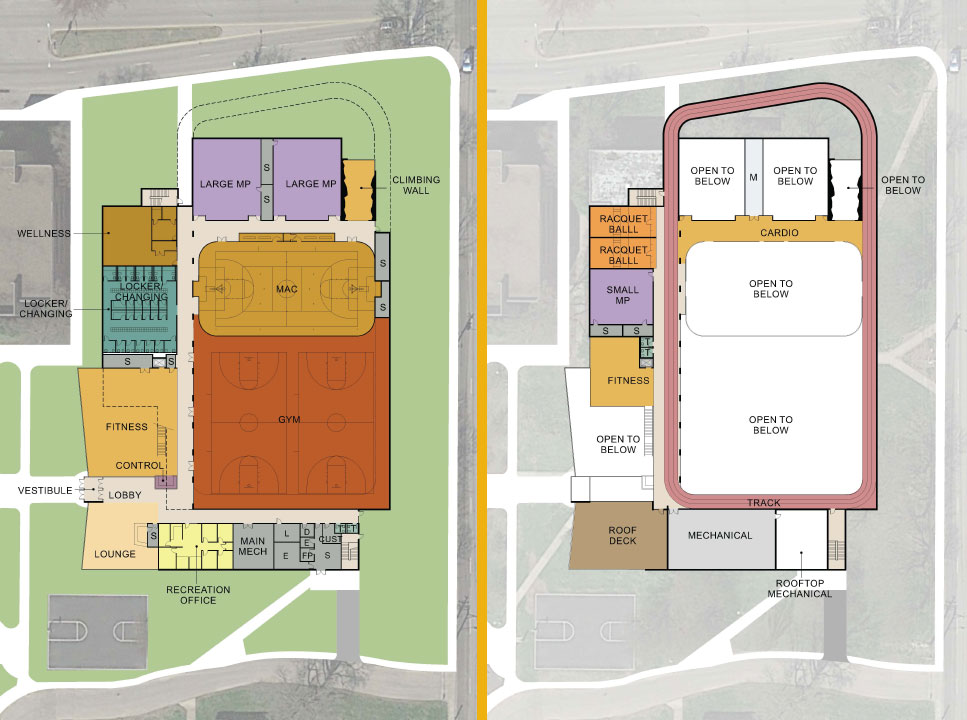Article Detail
University of Evansville Announces Location and Details on New Wellness and Recreation Center
Posted: Friday, January 18, 2019
The University of Evansville announced plans today for a new on-campus wellness and recreation center. The facility will be located on the corner of Weinbach Avenue and Walnut Street and will incorporate spaces for academic programming and community services in addition to traditional fitness center amenities.
The University is working with Hastings+Chivetta, a St. Louis architectural firm that specializes in designing wellness and recreation centers, as well as Evansville-based architects, Hafer.
Hughes Hall is currently located on the site. The 60-year-old residence hall housed its last students during the Fall 2017 semester and is currently being used as faculty office space while Hyde Hall, UE’s main classroom building, undergoes extensive renovations. Hughes Hall will be razed following the completion of those renovations.
Two locations were considered for the new facility: the current Hughes Hall site as well as the newly cleared space along Walnut Street where the tennis courts formerly stood. After conducting surveys, focus groups, and on-site evaluations, the Hughes Hall location was the clear choice for a variety of reasons.
“This location will create a ‘sense of arrival’ on campus,” said UE president Christopher M. Pietruszkiewicz. “The concept, advocated by the UE community, includes a wall of glass, largely with cardio features that would overlook the East Terrace Lawn and Ridgway University Center.”
Additionally, the size of the facility would not fit well on the tennis court location. Based on preliminary estimates, the size of the building will be two stories and over 70,000 gross square feet. The size is consistent with a peer review of facilities at other universities including Butler, Xavier, Valparaiso, Drake, Bradley, John Carroll, Truman State, and the University of Indianapolis. It is also considered relative in size compared to Indiana University, Purdue, and Ball State.
The chosen location also creates proximity to Graves Hall, home of UE’s athletic training and exercise science programs, as well as the Ace CARE pro bono physical therapy clinic, making for convenient use of the space by those programs.
“This facility will benefit more than just those who work or learn at UE,” said Pietruszkiewicz. “For example, Ace CARE not only provides educational benefits for our physical therapy students, but it brings critical care to the uninsured, underinsured, or homeless members of our community. The space in the new facility will allow us to double the number of lives impacted by this valuable service.”
Funding for the new recreation and wellness center will be raised through philanthropy. “We’re incredibly grateful for our university supporters,” said Abigail Werling, vice president for development and alumni relations. “As a private university, philanthropy is at the foundation of institutional advancement. Just like the renovations of Hyde Hall, the Bower-Suhrheinrich Library, and other recent enhancements to our campus, this long-awaited facility will be realized through the generosity of our benefactors.”
Additionally, the University announced earlier this week that it will explore the sale of 42 acres on Division Street that was obtained decades ago in a land swap with the State Hospital. UE’s soccer teams currently utilize practice space there, but will move onto the UE campus following a sale. For decades, UE has also provided land on the Division Street property for the Lakeview Optimist Club to conduct their youth football program. UE has been actively working with the Lakeview leadership and the City of Evansville, and is committed to ensuring the continued operation of their program. UE currently has a request in the Indiana Legislature to remove the restriction of deed on that property.
“The chosen location fits nicely into the overall campus facilities puzzle,” said Pietruszkiewicz. “By locating the recreation and wellness center on the Hughes Hall site, it opens up the possibility of moving the intramural fields from their current position near the Armory to the tennis court site, thus freeing up space near the Armory for our soccer programs. The space near the Armory could also potentially accommodate new track and field practice spaces, which do not currently exist.”
This arrangement creates one easily accessible geographic location for all student fitness, recreation, and intramural activities.
“Overall, we are excited to continue to provide our students, student-athletes, faculty, and staff with expanding top tier education and quality wellness, athletic, and intramural facilities conveniently located on campus,” said Pietruszkiewicz. “We believe the expansion of wellness and green-space will make UE an even more beautiful campus and continue to add aesthetic value to our surrounding neighborhood.”
Office Phone
812-488-3802
Office Email
uerelations@evansville.edu
Office Location
Room 234, Olmsted Hall



