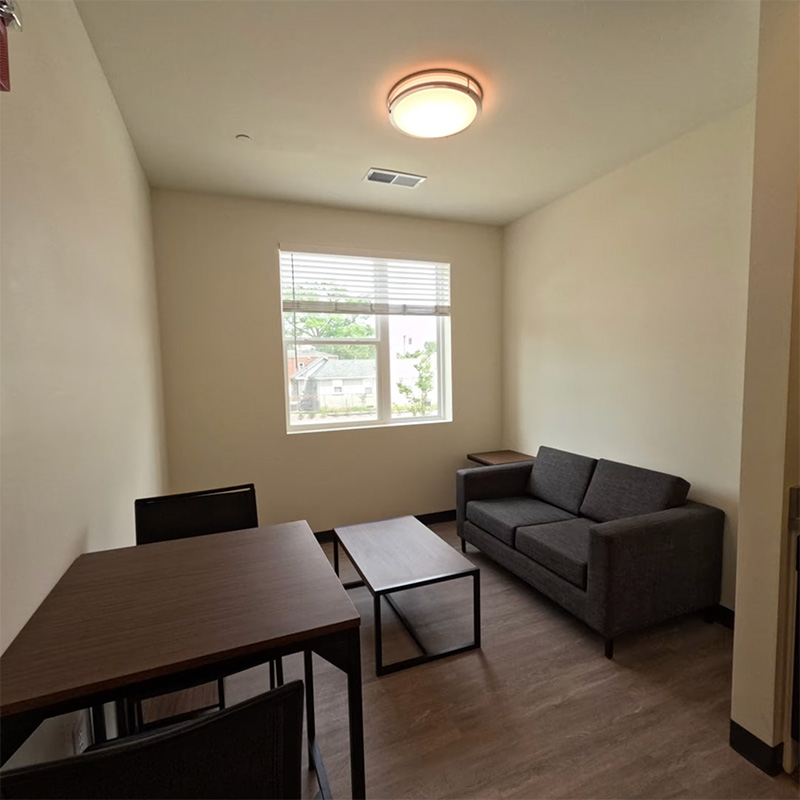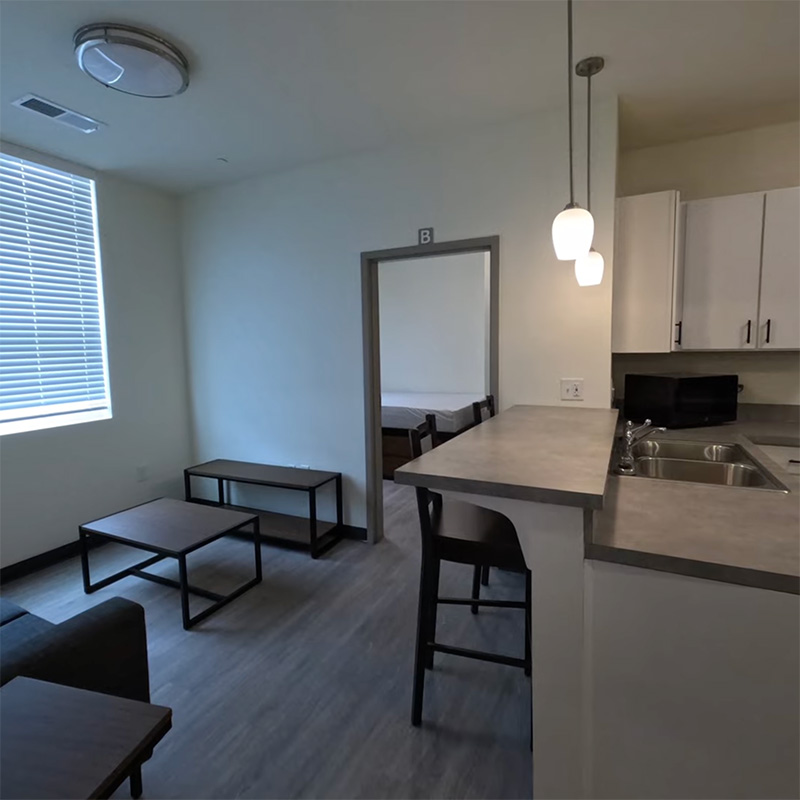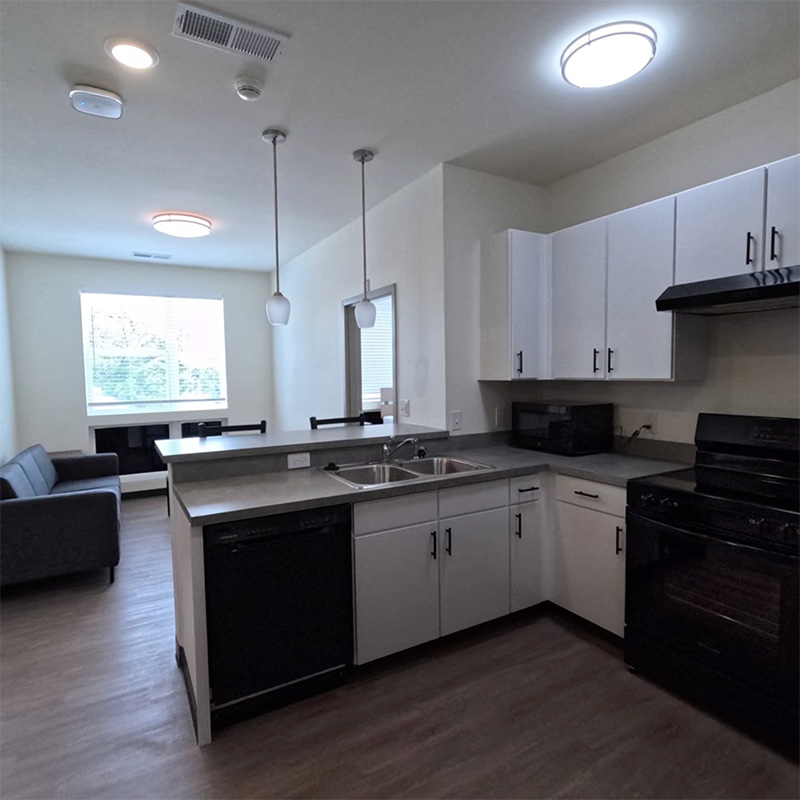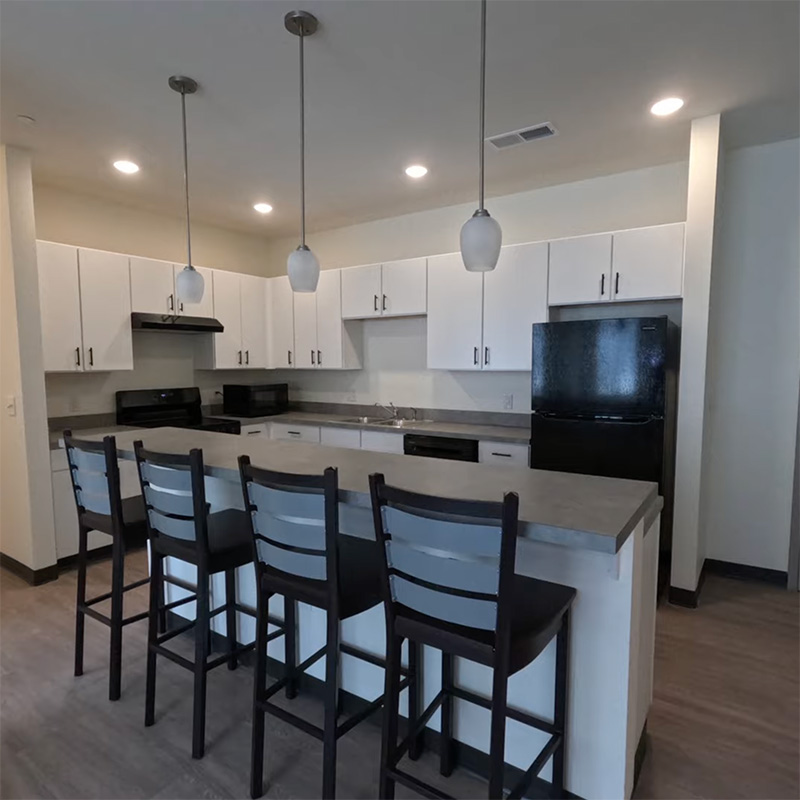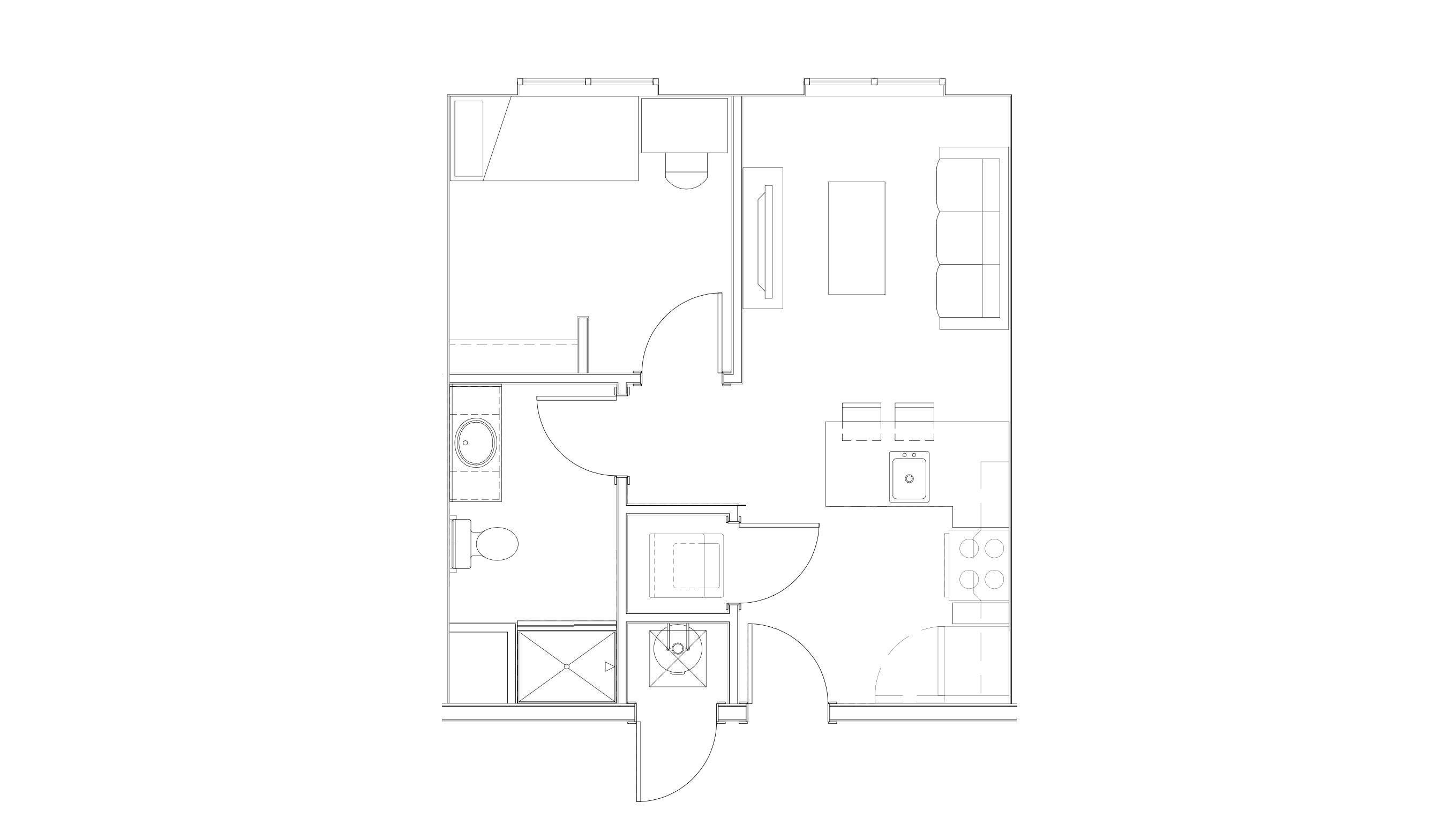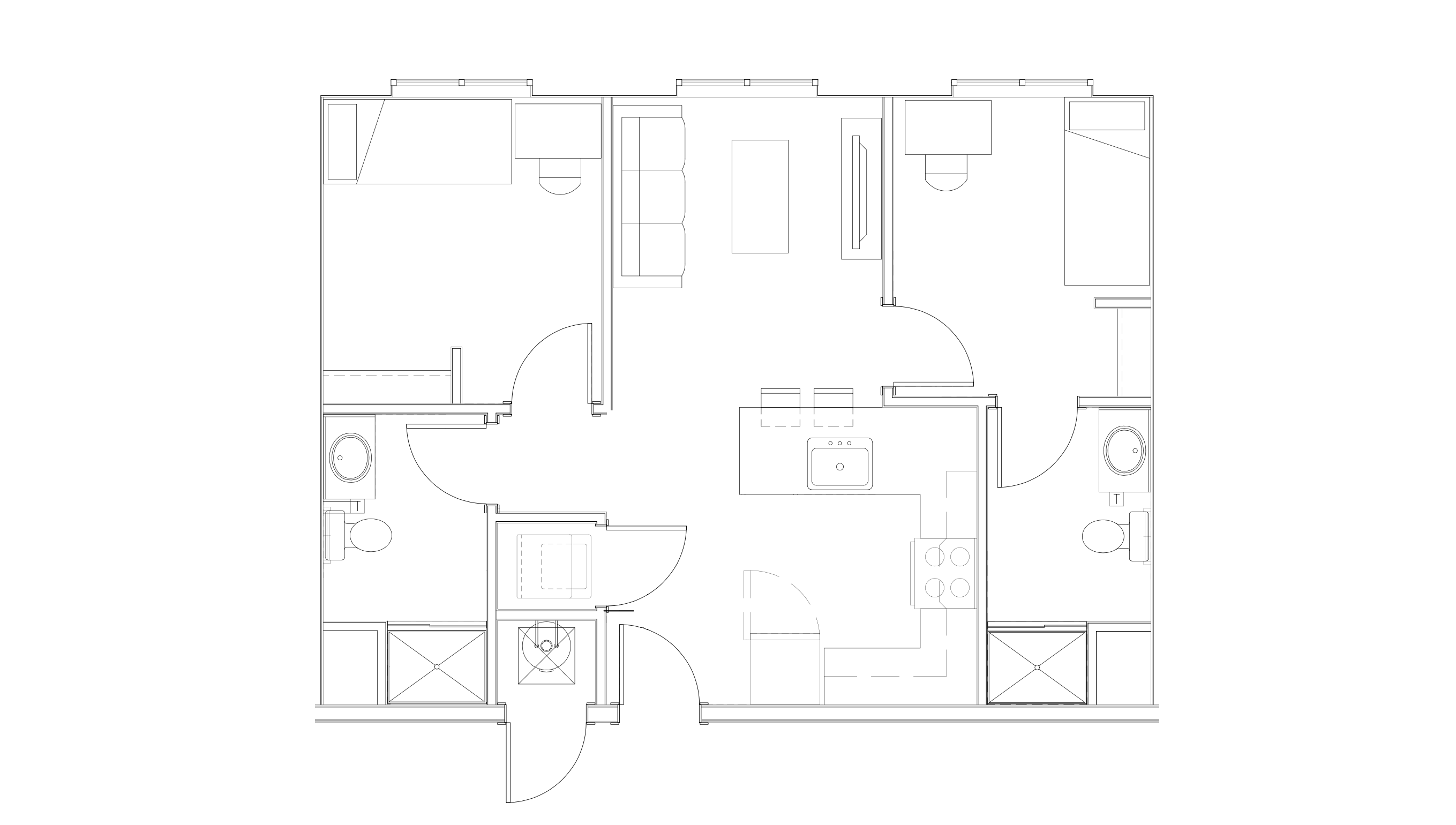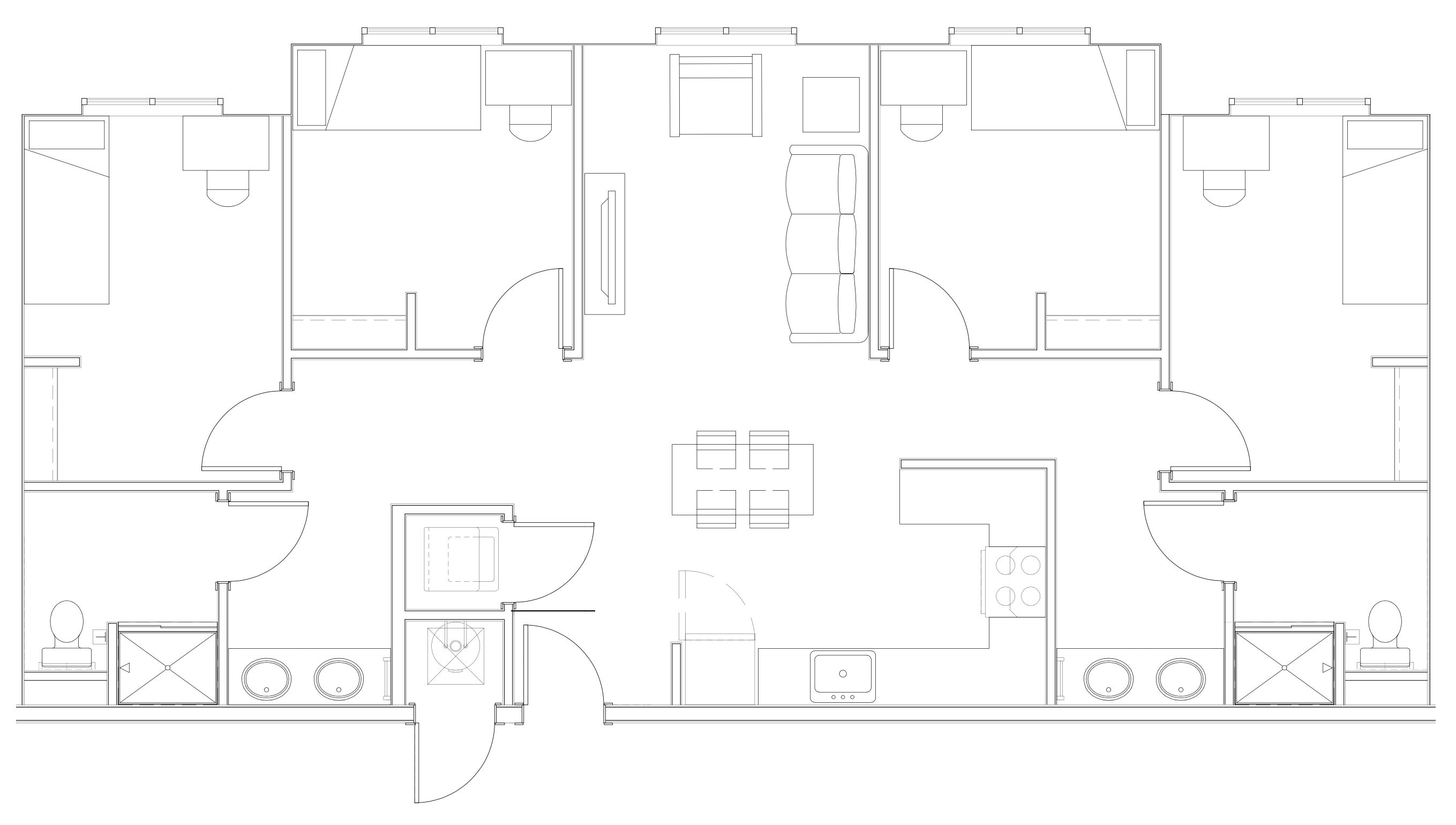Lincoln Commons
Live independently. Connect intentionally. Grow purposefully.
Apartments and Townhouses Values and Vision
Empowered independence – Intentional community – Inclusive belonging – Purposeful growth – Lasting impact
The apartments and townhouses experience empowers students to embrace the freedom and responsibility of independent living within a supportive, connected environment. Here, students don’t just prepare for life after college, they begin to live it- building confidence, relationships, and perspectives that will shape who they become.
- 2024 OPENED
COED HALL
- 123 RESIDENTS
- JUNIORS & SENIORS GRADE LEVELS
UE’s newest apartments, Lincoln Commons, are located at 2004 Lincoln Ave. on the corner of Weinbach Avenue and Lincoln Avenue. The four-level facility offers a mix of one, two, and four-bedroom apartments. Each apartment includes a full kitchen with appliances; a washer and dryer; and full-size beds, couch(es), chair(s) and desk(s).
On the first level you’ll find Qdoba and Orange Leaf, complete with an outdoor patio with seating. Both retail spaces are open to the public and operate year-round.
A parking lot for Lincoln Commons is located across the street, just south of Lincoln Avenue. It includes 96 spaces.
Amenities
- Washer and dryer
- Dishwasher
- Microwave
- Full-size refrigerator
- Sink disposal
- Furnished
- Wifi
- A/C
- Elevator
Residential Coordinator

Will McDonner '23
(He/Him/His)
Assistant Director of Residence Life
812-488-5226
wm99@evansville.edu
- Hometown: Evansville, Indiana
- Undergraduate School: University of Evansville
- Strengths: Belief, Futuristic, WOO, Communication, Consistency
- Hobbies/Interests: Movies, vinyl collecting, hiking, and thrifting
Office Phone
812-488-2956
Office Email
residencelife@evansville.edu
Office Location
Student Life Center, Second Floor, Ridgway University Center
